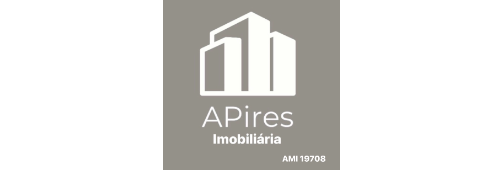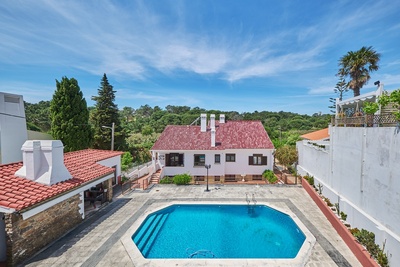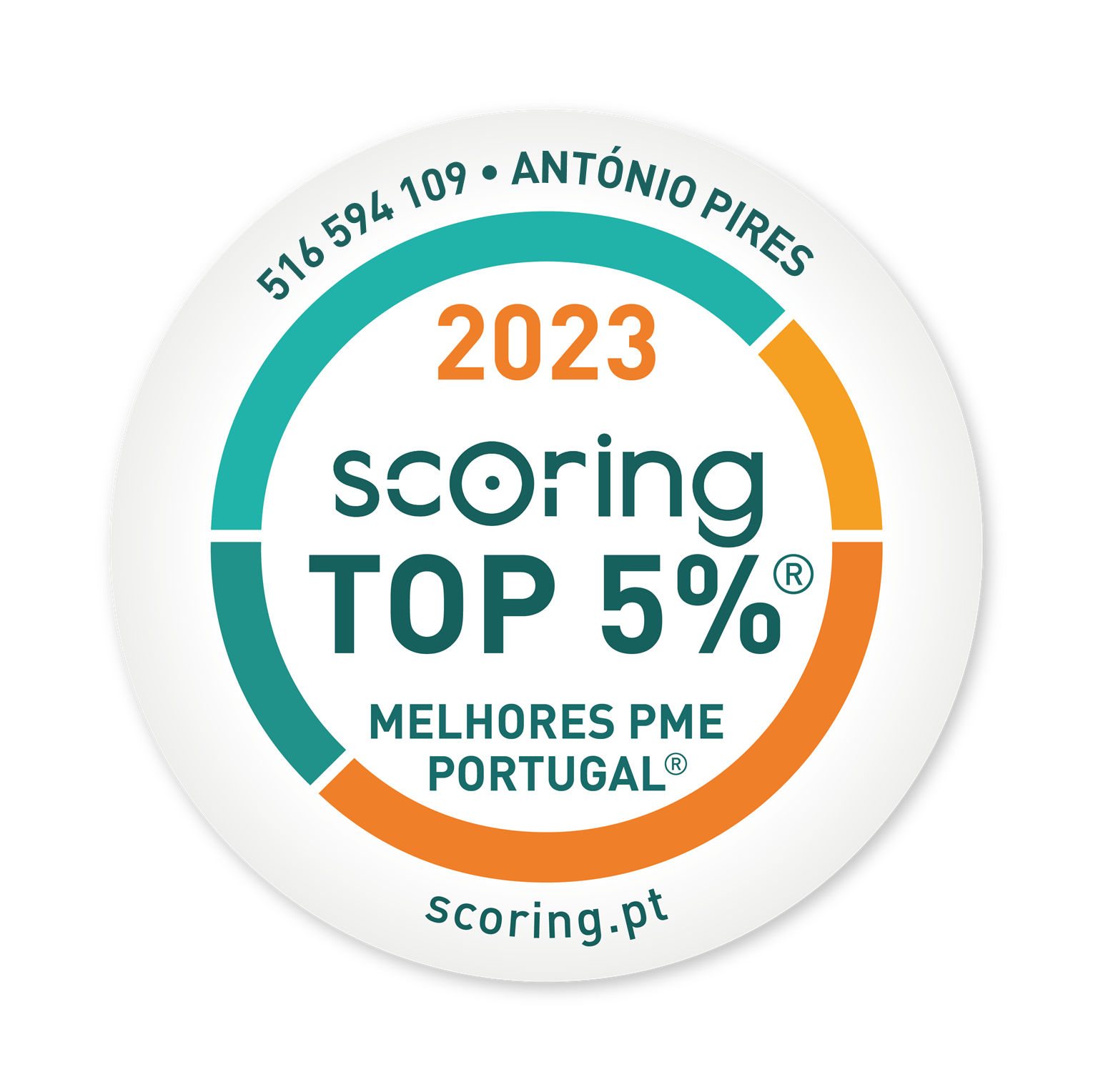House with seven rooms in the center of Trafaria, consisting of 2 floors and 1 garage Almada, Caparica e Trafaria
- House
- 6
- 3
- 180 m2
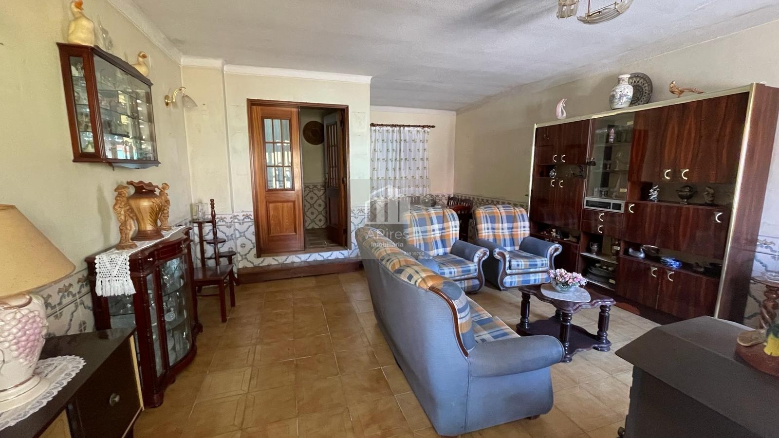
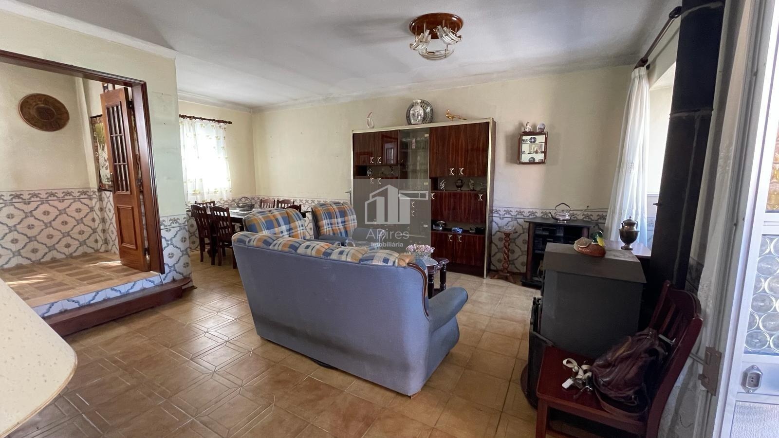






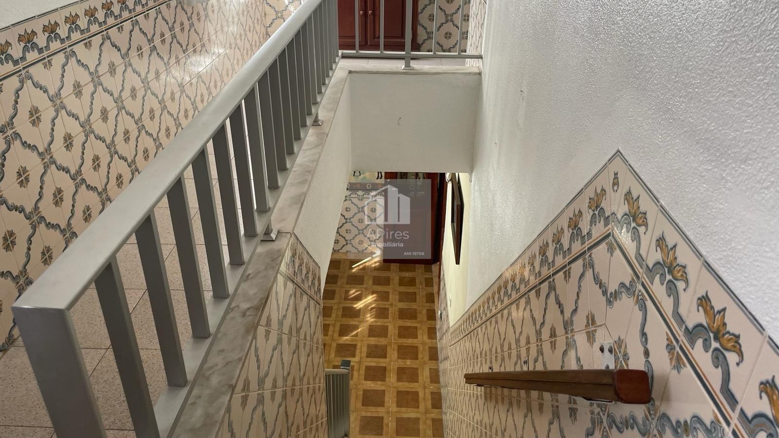










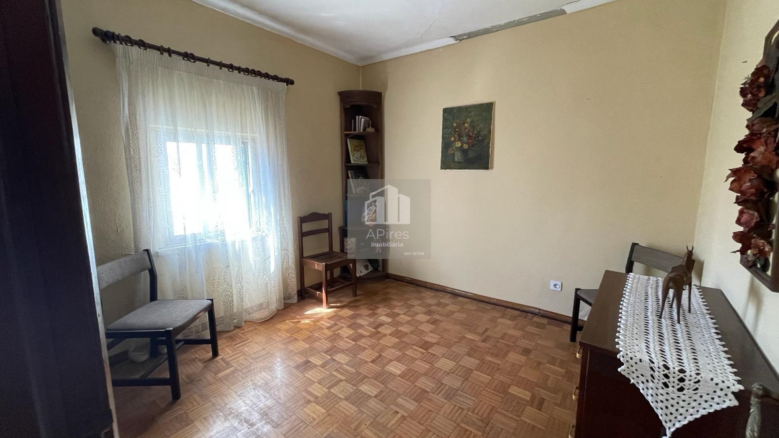
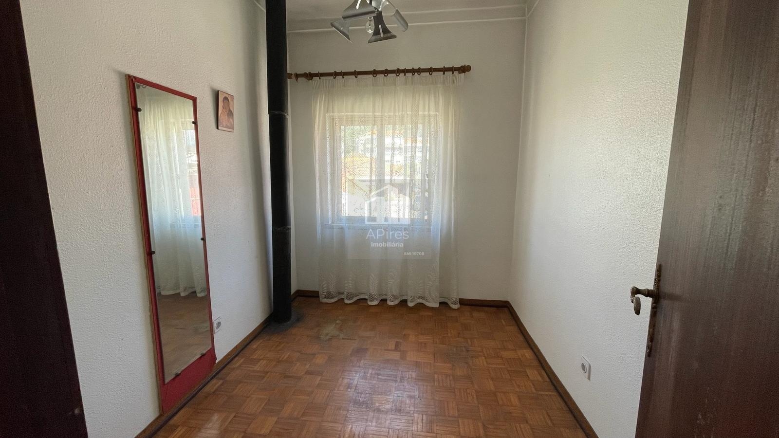




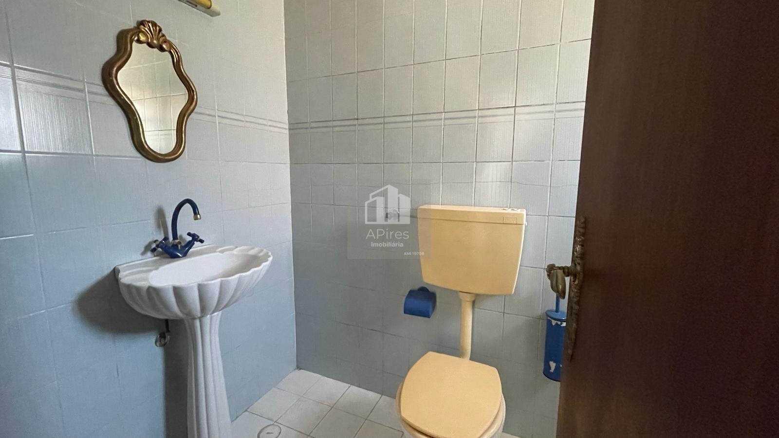








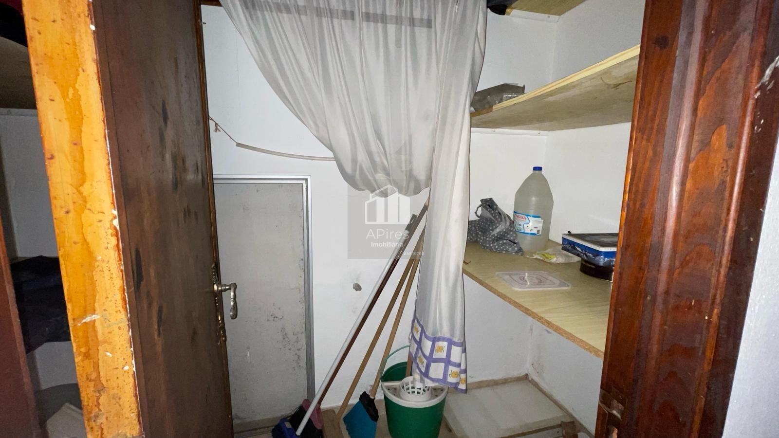


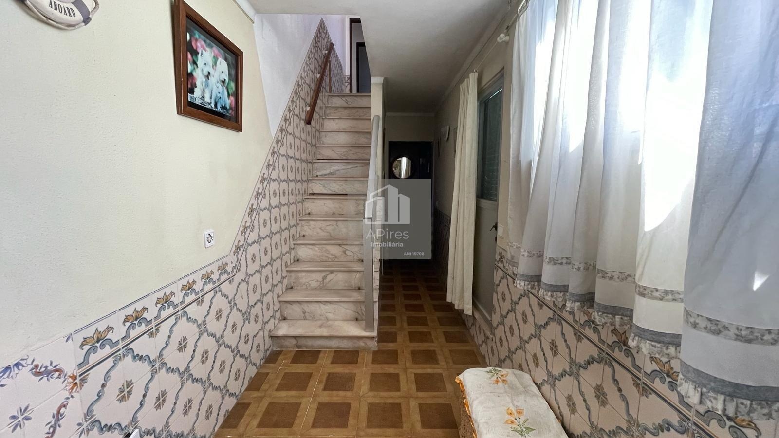




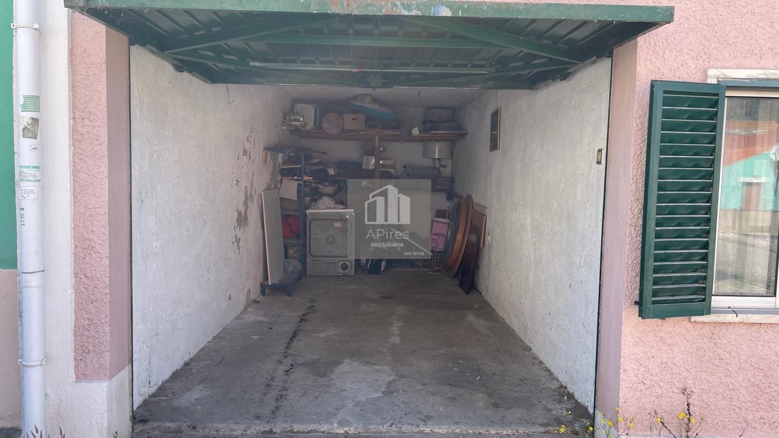
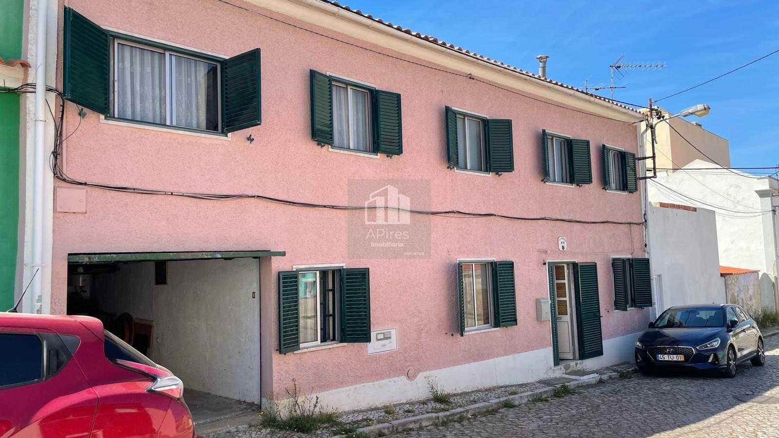

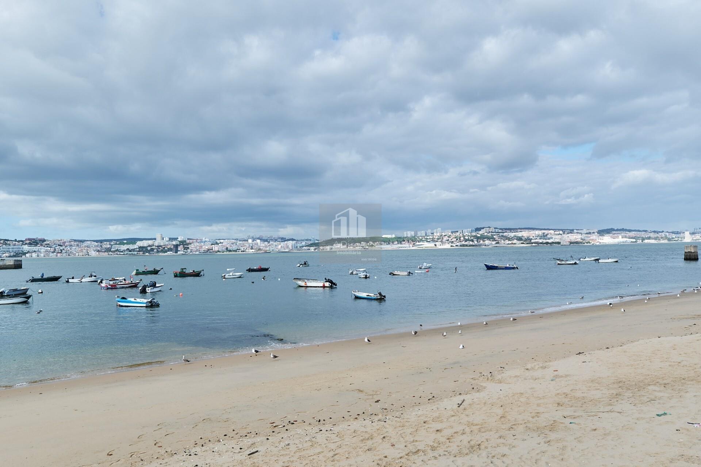




Description
6-bedroom house ready to live in and may be subject to some modernization to the buyer's taste, located in the center of Trafaria, with 192m2 of total gross area and 180m2 of useful area, within walking distance of the Promenade, the River Station, the Municipal Market, the Firefighters and Prio Pumps.
The house does not need new plumbing or electrical installation, the floor is in good condition, both the rooms have natural wood parquet and the rest of the house have ceramic floors. The doors are all made of wood, all rooms have windows and shutters.
The building has a balcony on the ground floor, facing the back and a spacious garage for 1 car with a storage area.
Property consisting of 2 floors, on the ground floor we have a common room, 1 bedroom or office, a large kitchen with pantry, equipped and very functional and 1 bathroom.
The upper floor has 5 bedrooms, one of them en suite, bathroom with shower, 1 complete bathroom, hall and hallway. Three of the bedrooms with built-in wardrobes and
all rooms with large windows and good dimensions.
If you are looking for a house with lots of light and great sun exposure, here you will find an excellent distribution of spaces on both floors, with good areas in all rooms and several interior spaces, such as hall and corridors.
Main Features:
Two Floors and 1 Garage, with well-distributed rooms, all with windows, good east/west sun exposure, with a good initial construction.
FLOOR 0:
- Patio facing the rear - 7m2.
- Common room - 35m2
- Kitchen - 15m2
- Dining room/Bedroom or office - 12m2
- Circulation and pantry area - 13m2
- WC- 4 m2
FLOOR 1:
- Bedroom 1 in Suite with built-in wardrobe and bathroom with shower - 24m2 6 m2
- Bedroom 2 with built-in wardrobe - 18m2
- Bedroom 3 with built-in wardrobe - 16m2
- Bedroom 4 without wardrobe - 20 m2
- Bedroom 5 without wardrobe - 10 m2
- Complete bathroom with bathtub - 14 m2
- Circulation area - 20m2
This is a property with strong investment potential, in the hotel and real estate sector, taking into account the central location, typology and area of the house.
Don't waste time and book your visit now!
Characteristics
- Reference: 13713
- State: Re-sale
- Price: 298.000 €
- Living area: 180 m2
- Land area: 200 m2
- Área bruta: 192 m2
- Rooms: 6
- Baths: 3
- Construction year: 1951
- Energy certificate: D
Divisions
Location
Contact
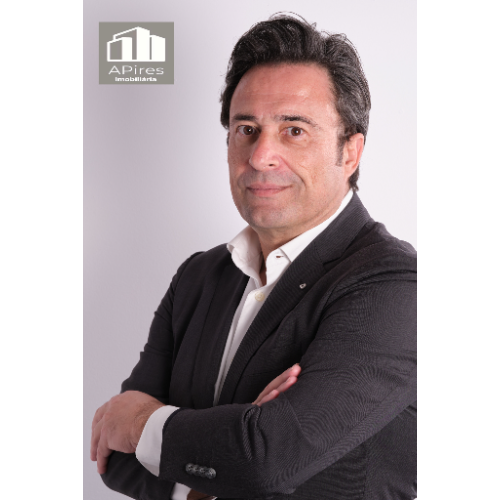
Paulo MagalhãesSetúbal, Almada
- Antonio Pires - Mediacao Imobiliaria, Unipessoal Lda
- AMI: 19708
- [email protected]
- Praça da Liberdade 17, LOJA 40, 2825-355 COSTA DE CAPARICA
- +351 917 924 124 (Call to national mobile network)
- +351917924124
Similar properties
- 5
- 4
- 300 m2
- 5
- 5
- 250 m2
- 5
- -
- 400 m2
- 5
- 4
- 235 m2
- 5
- 6
- 400 m2
- 2
- 2
- 160 m2
